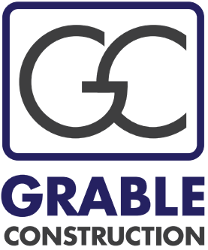We were asked to come in and complete this project, the building built in the early 1900's of Hyde Park IL..
On the left room of the kitchen we remodeled the existing bathroom and added a laundry area.
The kitchen area was expanded by removing a pantry. As you see we've added plenty of storage to the kitchen area by using cabinetry.
There will be more pictures posted as completion is taking place.
Thank you for viewing.
This project was in Old Town near Division and LaSalle on the North side of Chicago.
We removed the existing vanity, sitting/makeup cabinetry, linen closet and part of a wall separating the shower and toilet from the vanity along with removing the drop ceiling above the door to the bathroom, giving the room a more open feel.
Custom built and finished an all drawer vanity, installed a new grey porcelain floor, enlarged the existing shower from 36"w x 60" L to 4"w x 6' 10"L using Schulter shower system, making 2 niches 1 for soaps and shampoos and the other, in a lower location for the lady to rest her foot while shaving her legs. Installed a new linen closet floor to ceiling, 1/2" glass shower enclosure, fresh paint.
Designed by MJM Interiors.
Thank you for viewing.
This project was done outside of Pompano Beach Florida.
We removed walls that were non load bearing to make this one big great room.
Thank you for visiting.
A bathroom we've recently finished in Long Grove IL. Some before, during and complete pictures. We installed a Schluter heated tile floor including the shower itself and bench.
Designed by K Decor Inc.
Thank you for visiting.
A kitchen we did in Barrington, IL. The wall was a split faced marble which was imported from Italy, so we had to be very careful when taking it apart to save for future use once we had the new appliance sizes. Along with a new cook top there is a new double oven.
Thank you for visiting.
1 of 2 bathrooms in Wheeling, IL. Hall Bath
Some pictures of Before and After of a bathroom we just finished up in Wheeling, IL. The tile was large Format Porcelain 2'x4' used on the floor and walls. We also installed a new acrylic tub, vanity w/ quartz countertop, sink, Toto Washlet toilet and lighted medicine cabinet. The lighted Medicine cabinets we now are in our stock, left hand, right hand and double door, as seen in picture.

